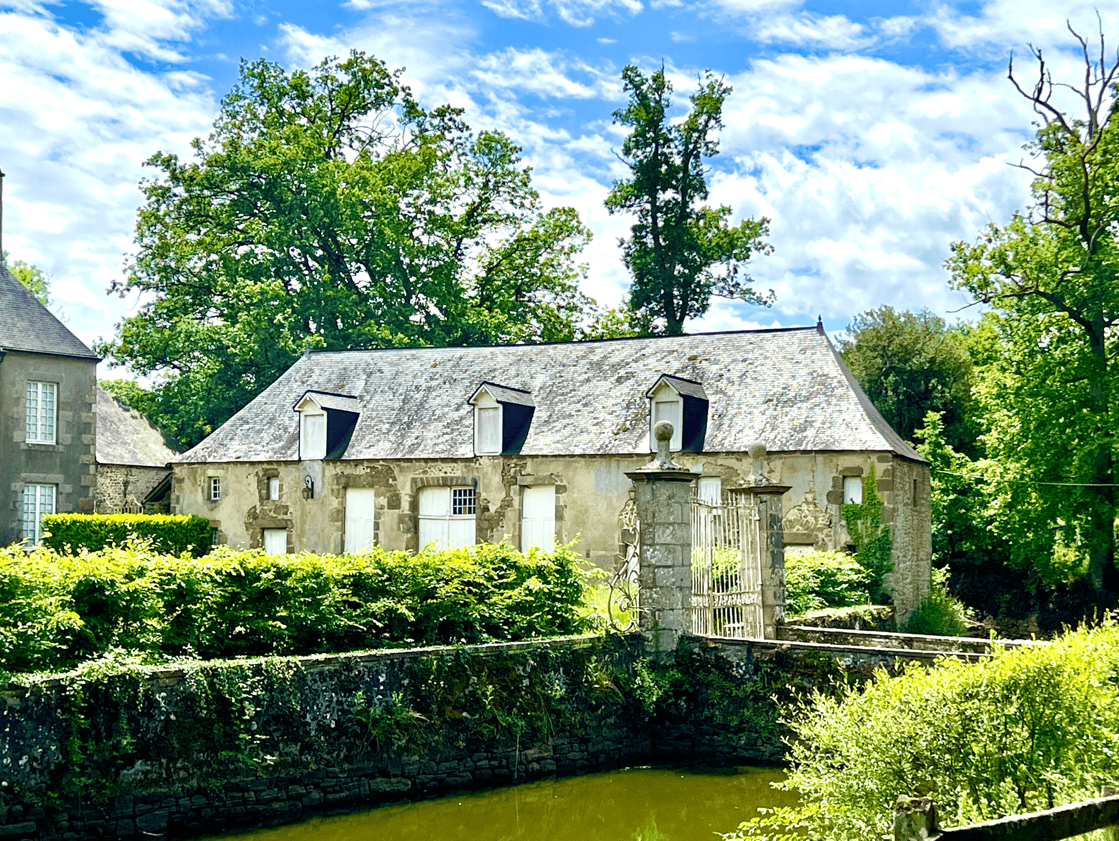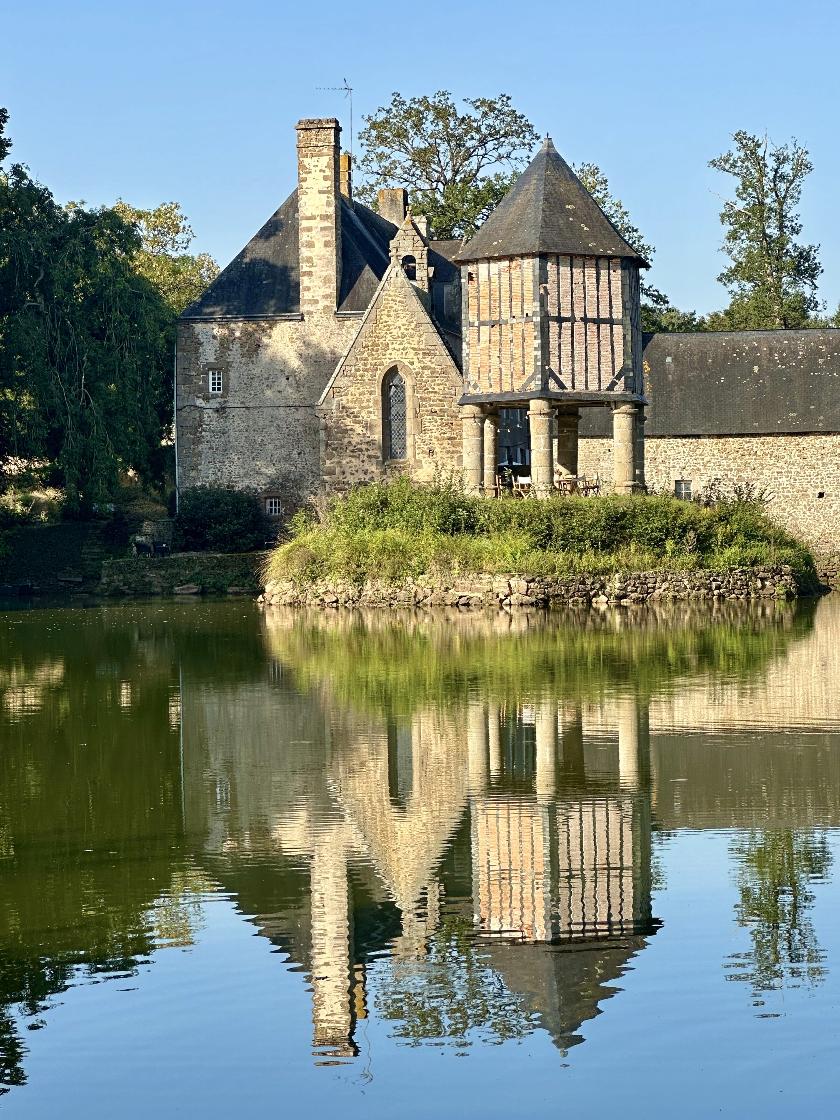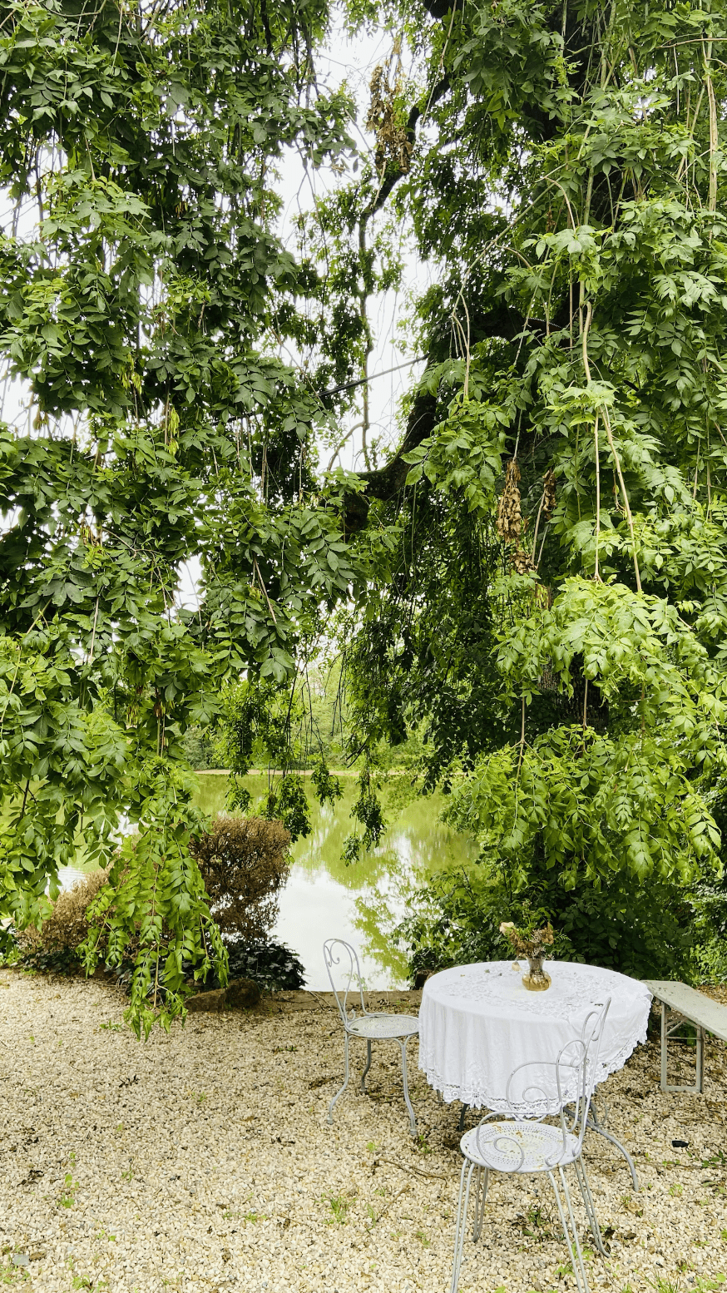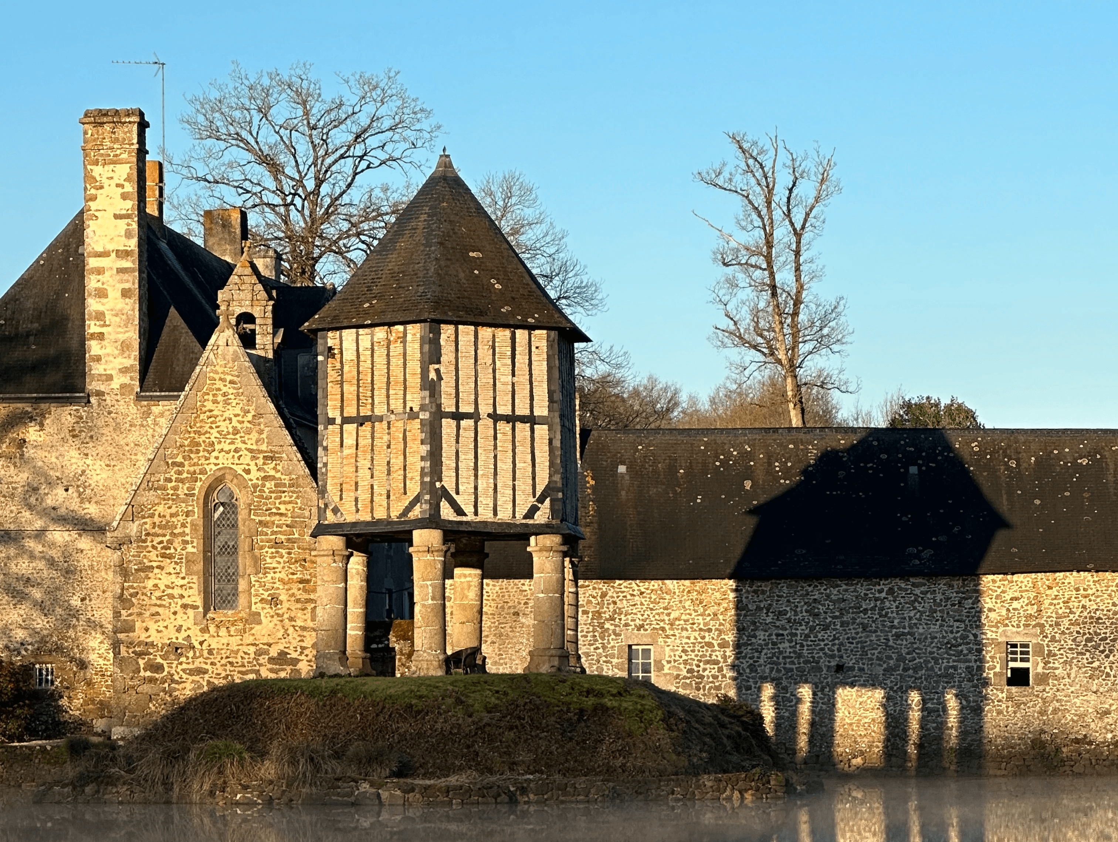Le château du Fresne is a historic gem, proclaimed Patrimoine and Monument Historique Classé by the French state. The chateau is in Champéon, amongst the green valley’s surrounding Mayenne and Laval. The region is known for its castles of the Loire and Chateau du Fresne is no exception, containing a longstanding and well documented history.
The new owners of Chateau du Fresne are in the process of reinstating the property in its old glory, though this is and will be a long and careful process. With the projection of converting one of the stables in a new exhibition space for Contemporary Art, while another stable will house both studios for Artists in Residence as well as a high-end kitchen for a pop-up Restaurant, Chateau du Fresne will be a creative hub. With these facilities, the Chateau can host several types of events, like exhibitions, concerts, location for films, photography, or weddings.
The main building is accredited with the paramount level of monumental status, consisting of several salons with ornamental woodworks, and a myriad of paintings on the walls and ceilings on the ground floor. The upper level provides several big periodic suites, all containing big windows offering fantastic views on the surrounding gardens.
On the premises there are also two other stables, a 12th century medieval chapel, and a dovecote (built in 1536), that is unique in the region and enjoys similarly monumental status as safeguarded heritage.
In close proximity to the chateau, you have the village of Mayenne (less than 10 kilometers away) with all sorts of amenities, like supermarkets, shops, bakeries, hospital, pharmacies and restaurants. The bigger city of Laval is about 30 kilometers away and has a train station with TGV (fast trains) in 1 hour to Paris.
Le Château
Constructed during medieval times, the castle retains features reminiscent of fortifications, such as the moat and the elevated mound in the middle of the pond. The initial dwelling remains discreet, with only a few clues like chains, small bays, and semi-buried ground indicating its medieval origins.
The dovecote and the chapel harken back to seigniorial privileges. The dovecote, of Gascon origin, remains a mystery perched on the waters of the pond du Fresne, remarkably preserved. The chapel, with its stepped window and modest masonry, conjures images of the Middle Ages, even though it has undergone renovations throughout the centuries.
Major reconstructions in the 17th century
The stronghold evolved into a true domain in the 17th century, exerting influence over surrounding farms. The agricultural character is solidified with the addition of commons (North, East, and West). The westward extension of the house reflects the architectural style of the 17th century in the Mayenne region, featuring bay frames, quarter-round cornices, granite corner chains, hipped roofs, and standardized openings.
Both inside and out, the castle undergoes transformations. Paneled rooms on the ground floor, particularly the bedroom, have been remarkably preserved, bearing witness to a "hedonistic and familiar sensitivity, the little-known beginnings of the Grand Siècle." The ceremonial room (bedroom) has retained two-thirds of its original sculpted and painted decorations.
The entirety is remarkably uniform, constituting a rare and exceptional example of decorative painting from the second half of the 17th century in Pays de la Loire. In small rural castles, it is uncommon to retain finishing elements like fireplace fronts and base panels in window frames, which are exposed and therefore fragile.
The presumed carpenter, Nicolas Le Roux, a local artist, crafted the altarpiece for the church of Champéon. His work reflects a blend of naivety in rural scenes and the rusticity of the estate, combined with classical models. The style marks a transitional period between the Louis XIII style and the more expansive and orderly Louis XIV style, aiming to express the luxury, ease, and power of its sponsor, René de Beauregard, a lord at the pinnacle of his career, closely associated with Mazarin.
Modifications in the 18th and 19th centuries
Epigraphic traces from the Beauregard brothers in the 18th century reveal developments and alterations to the home and outbuildings. The rooms on the first floor were extensively decorated during their ownership, with subsequent modifications over the course of two centuries, including the canvas above the fireplace in the state bedroom, the plaster ceiling in the antechamber, and cupboard partitions.
Recognition of heritage value in the 20th century
After two centuries of occupation by the d'Anthenaise and Beauregard families, followed by various owners, the 20th century brought official recognition of the heritage value of this estate. Notably, the decorations, despite evolving fashions, have consistently captivated the castle's occupants over the centuries.
Le Pigeonnier
The date the Pigeonnier was built is precisely known thanks to the coat of arms on one of the columns. This is an alliance shield recalling the marriage of Jean d’Anthenaise and Julienne de Champagne in 1539. This is a direct expression of feudal rights: it is the sole privilege of the lord to own a dovecote, just like a chapel. It therefore appears that the lordship is gaining in power.
This dovecote, also called fuye, is hexagonal in plan, built in wood plastered with flat bricks. It is a typical work of the Gascon country, unknown in Pays de la Loire at that time. It is built on “a rather singular mound which seems ancient, in the middle of the pond: 6 square-section oak beams are propped up on granite columns made up of paired cylindrical or semi-cylindrical blocks, with functional corbellings for stop the progression of rodents, in particular the devastating weasels, and with monolithic bases decorated with a thick sausage. Outside, the wooden structure is covered with slates to protect it from bad weather. Inside, around 700 nest boxes made of oak boards shelter the birds. The remarkable position of the dovecote as well as the sculpted coat of arms testify to the importance of this construction in the history of this lordship: as an emblem for the estate, it is also the prerogative reserved for certain lords. The old South and East roads highlight this building by guiding the eye directly to it. Perhaps in an ostentatious desire to assert seigniorial rights, particularly in the face of the nearby lordship of Vaux?
Isolated on its island, the Pigeonnier is also safe from looting, particularly during the wars of religion, which devastated the country. For example, the castle of Mayenne was successively taken by the Leaguers and the royal troops, which led to damage and reconstruction.
Monument Historique
Ordinance Nr. #30 of September 8, 2008 classifies the dovecote and two decorated rooms at the Château du Fresne in Champéon (Mayenne) as historical monuments. The Minister of Culture and Communication, regarding the Heritage Code, book VI, titles 1 and 2; Considering Decree Nr. #99-78 of February 5, 1999 as amended relating to the regional heritage and sites commission and the examination of certain work authorizations; Considering Decree No. 2004-822 of August 18, 2004 relating to the organization and missions of the central administration of the Ministry of Culture and Communication; Considering Decree No. 2007-487 of March 30, 2007 relating to historical monuments and areas for the protection of architectural, urban and landscape heritage; Considering the decree dated April 17, 1986 registering the Château du Fresne in Champéon (Mayenne) as historical monuments; Having regard to the opinion of the regional heritage and sites commission dated October 12, 2006;
Archive Poirier
Émile Poirier 1896- 1912 Maire de Champéon
On the death of the last representative of the Jourdan family in 1891, the estate was sold by auction to the brothers Émile and Octave Poirier. “The said buildings belonged jointly and indivisibly to Messrs. Émile and Octave, each of them for half, following the acquisition they made of them by legal tender report drawn up on December 30, 1891 recorded by Maître Terrier and his colleague, notary in Laval » “Sale by auction of various buildings belonging to the estate of Mademoiselle Marie Olympe Aglaë du Jourdan, in her lifetime owner residing in Laval {...} died on October 27, 1891, namely: castle and reserve of Fresne for 5000 francs” 3 lots are acquired by the Poiriers for the sum of 92,000 francs. The castle purchased by the Poiriers must have looked like the postcard from the end of the century: We have no information on the work or developments carried out by Émile Poirier, who lives at the castle. There are 3 engraved inscriptions that can be attributed to him: On the eastern outbuildings, the date “1894” above the door On the northern commons: “1904”, and the letters “E.P” for his initials. Perhaps the lean-to to the west of the house also dates from this period? Émile Poirier died in 1915 without descendants, he bequeathed, by a deed of September 20, 1915 signed before Master Ravault, the castle to the Laroche family who operated the estate, This is Marie Laroche-Prud’homme, widow of Julien Laroche living at the Château du Fresne.
Les Prioritaires du Fresne
1200-1416 Famille Fraxino & Famille du Fresne
1416-1594 Famille d’Anthenaise
1416 Marie Du Fresne & Pierre d’Anthenaise
1522 Jacques d’Anthenaise
1539 Pigionnier wapen van Jean d’Anthenaise & Julienne de Champagne
1594 Madeleine d’Anthenaise & Honorat- Benjamin De Beauregard ( Touraine) wapen boven de deur
1594 — 1786 Famille de Beauregard
1596 —1664 Francois de Beauregard & Renee de la Dufferie wapen uit 1627 & tekst in klok 1630
1657 René de Beauregard & Charlotte de Brossay
2e mariage 1667 Jeanne Leclerc de l’Ourmaie 1676 in de keuken Chambres du Roi
Charles François de Beauregard & Marie Sourdille
Louis Charles de Beauregard (1712-1777) wapens op chateau 1756 en stal 1747
Datum op stal 1739 en stal 1747
Rene Charles Magloire de Beauregard (..-1784)
1786 — 1792 Françoise de la Grandiere
1792 —1803 Francois Ricou
1803 M. Rene Pouyvet de la Beliniere (Chateau de Bourgon)
18… René Gabriel Bouchard de la Poterie (1790-1826) & Marie de Launay (…1870)
1870 — 1891 Madame Jourdan Elie de Jourdan,Marie Aglae Olympe de Jordan, Marie Beatrix Mathilde de Jourdan
1891 — 1915 Emile Poirier (...-1915) & Octave Poirier ( Archive Poirier)
1915 — 2001 Familie Laroche - Grandin
1915 —1948 Marie Prudhommes (1855-1948) hérite Chateau du Fresne & Château de Glaintain
1948 —1958 Louis Laroche (1884-1958) marié à Marie
1948 — 1959 Rosalie Laroche (1882-1959) épouse de M.Guillemot hérite Château de Glaintain
1958 — 2000 Marie-Louise Laroche (1921-1993), épouse de Maurice Grandin ( 1915 - 2000) hérite Château du Fresne
2000 — 2001 Chantal Grandin et Noelle Coquelin- Grandin
2001 – 2018 Stéphane Weber (1953) & Marie-Catherine Weber-Watrin (1953)
2018 — 2022 François Sureau ( 1957) & Ayyam Sureau-Wassef (1965)
2022 — today Gijs Stork (1964) & Angelo Tromp (1976)











